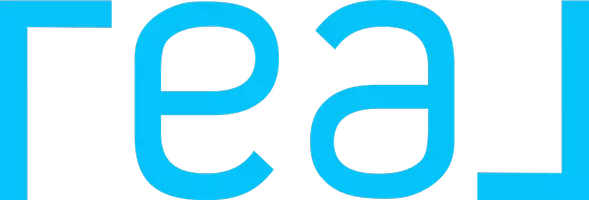For more information regarding the value of a property, please contact us for a free consultation.
7280 Procyon ST Las Vegas, NV 89118
Want to know what your home might be worth? Contact us for a FREE valuation!

Our team is ready to help you sell your home for the highest possible price ASAP
Key Details
Sold Price $795,000
Property Type Single Family Home
Sub Type Single Family Residence
Listing Status Sold
Purchase Type For Sale
Square Footage 2,346 sqft
Price per Sqft $338
MLS Listing ID 2622510
Sold Date 11/15/24
Style One Story
Bedrooms 3
Full Baths 2
Construction Status Good Condition,Resale
HOA Y/N No
Year Built 1985
Annual Tax Amount $2,558
Lot Size 0.500 Acres
Acres 0.5
Property Sub-Type Single Family Residence
Property Description
Experience luxury living in this beautifully remodeled 3-bedroom, 2-bath home on a spacious 0.50-acre corner lot. The interior boasts sleek quartz countertops and a stylish electric fireplace, blending modern elegance with comfort. The oversized garage offers abundant space for multiple vehicles, while separate RV parking adds extra convenience for your recreational needs. With room to add a pool, garden, or dog run, the expansive lot is perfect for outdoor living. Surrounded by mature trees and featuring low-maintenance turf, this centrally located home offers both sophistication and freedom, with no HOA restrictions.
Location
State NV
County Clark
Zoning Single Family
Direction From Las Vegas Blvd: Turn Right on Warm Springs, Right on Procyon, Property is on Right.
Interior
Interior Features Bedroom on Main Level, Ceiling Fan(s), Primary Downstairs
Heating Central, Gas
Cooling Central Air, Electric
Flooring Tile
Fireplaces Number 1
Fireplaces Type Electric, Living Room
Furnishings Unfurnished
Fireplace Yes
Appliance Built-In Electric Oven, Double Oven, Disposal, Microwave, Wine Refrigerator
Laundry Gas Dryer Hookup, Main Level, Laundry Room
Exterior
Exterior Feature Dog Run, Patio, Private Yard, Sprinkler/Irrigation
Parking Features Attached, Garage, Golf Cart Garage, Garage Door Opener, Inside Entrance, Private, RV Gated, RV Access/Parking, RV Paved
Garage Spaces 2.0
Fence Block, Back Yard, RV Gate
Utilities Available Underground Utilities, Septic Available
Amenities Available None
View Y/N No
Water Access Desc Public
View None
Roof Type Tile
Street Surface Paved
Porch Covered, Patio
Garage Yes
Private Pool No
Building
Lot Description 1/4 to 1 Acre Lot, Corner Lot, Drip Irrigation/Bubblers, Desert Landscaping, Fruit Trees, Landscaped, Rocks, Synthetic Grass
Faces West
Story 1
Sewer Septic Tank
Water Public
Construction Status Good Condition,Resale
Schools
Elementary Schools Mathis, Beverly Dr., Mathis, Beverly Dr.
Middle Schools Canarelli Lawrence & Heidi
High Schools Desert Oasis
Others
Senior Community No
Tax ID 177-05-405-014
Ownership Single Family Residential
Acceptable Financing Cash, Conventional, FHA, VA Loan
Listing Terms Cash, Conventional, FHA, VA Loan
Financing Conventional
Read Less

Copyright 2025 of the Las Vegas REALTORS®. All rights reserved.
Bought with Cynthia S. Pineda Real Broker LLC



