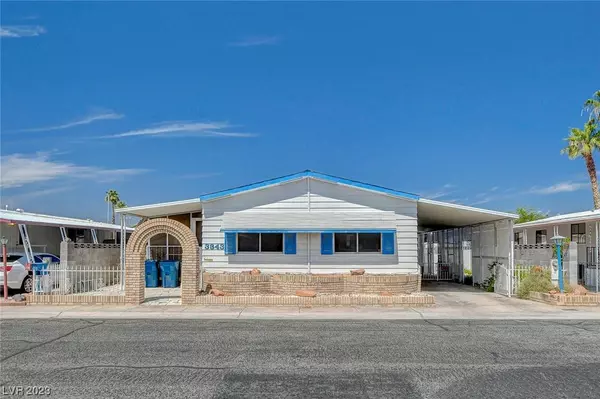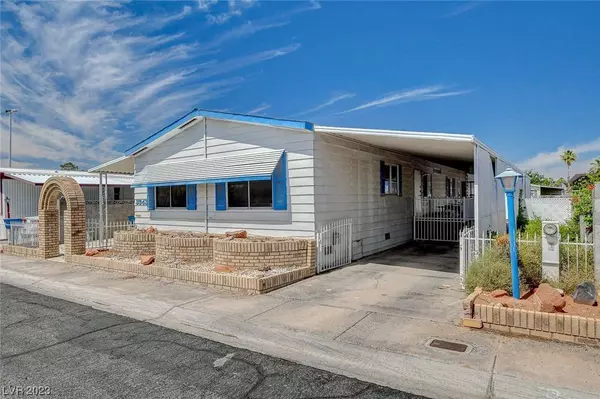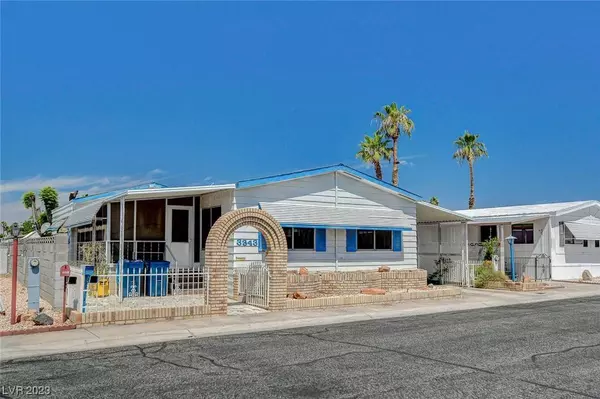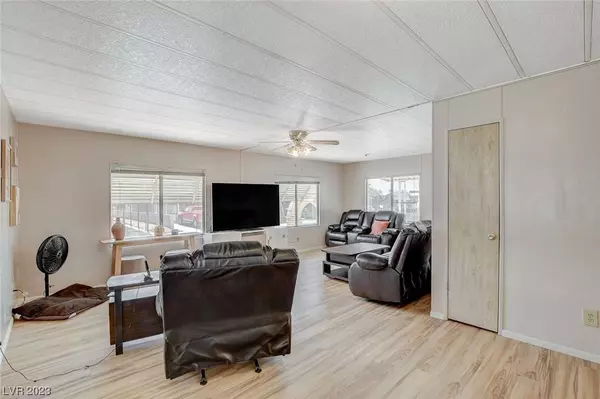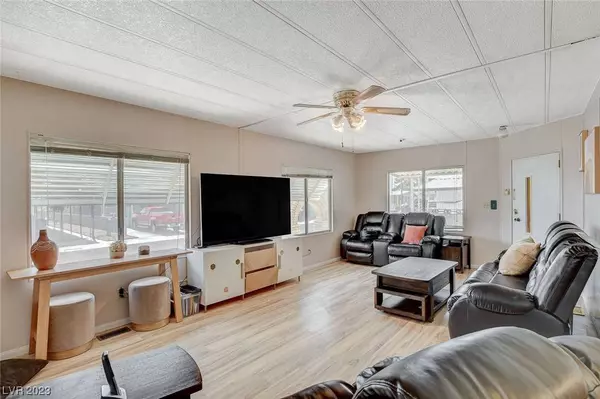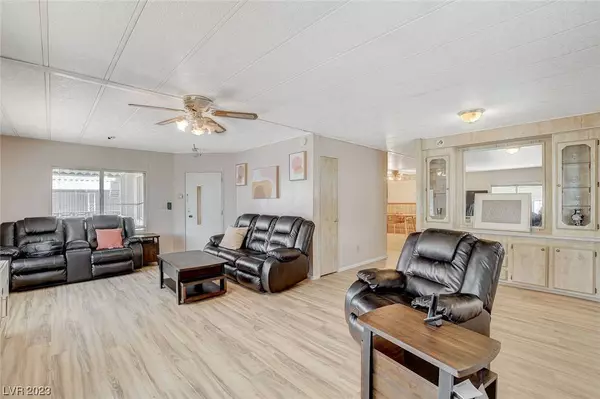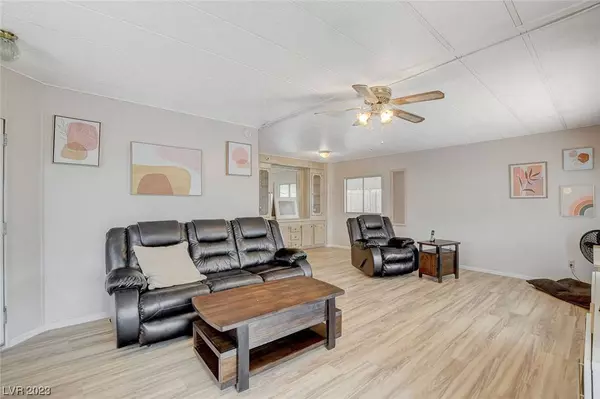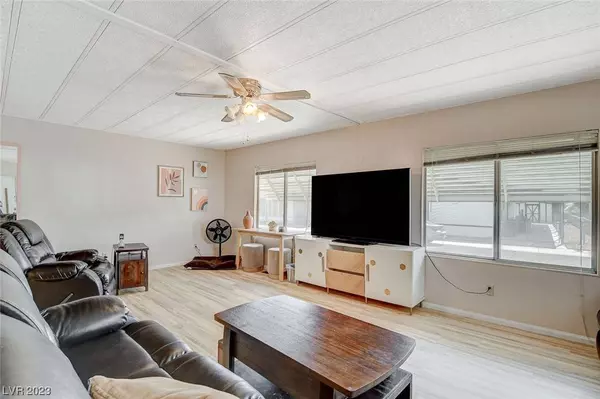
GALLERY
PROPERTY DETAIL
Key Details
Sold Price $235,000
Property Type Manufactured Home
Sub Type Manufactured Home
Listing Status Sold
Purchase Type For Sale
Square Footage 1, 508 sqft
Price per Sqft $155
Subdivision Desert Inn Mobile Estate 2
MLS Listing ID 2506988
Sold Date 08/21/23
Style One Story
Bedrooms 3
Full Baths 2
Construction Status Good Condition, Resale
HOA Fees $144
HOA Y/N Yes
Year Built 1981
Annual Tax Amount $458
Lot Size 4,791 Sqft
Acres 0.11
Property Sub-Type Manufactured Home
Location
State NV
County Clark
Community Pool
Zoning Single Family
Direction From Flamingo and Nellis, head east, turn left on Cabana, left onto Bighorn Canyon, right onto Jewel Cave. Property on Left
Rooms
Other Rooms Shed(s)
Building
Lot Description Desert Landscaping, Landscaped, < 1/4 Acre
Faces East
Story 1
Sewer Public Sewer
Water Public
Additional Building Shed(s)
Construction Status Good Condition,Resale
Interior
Interior Features Bedroom on Main Level, Ceiling Fan(s), Primary Downstairs
Heating Central, Gas
Cooling Central Air, Electric
Flooring Laminate
Furnishings Unfurnished
Fireplace No
Appliance Built-In Gas Oven, Dryer, Gas Cooktop, Refrigerator, Washer
Laundry Electric Dryer Hookup, Main Level
Exterior
Exterior Feature Deck, Porch, Shed
Parking Features Attached Carport
Carport Spaces 1
Fence Block, Back Yard
Pool Community
Community Features Pool
Utilities Available Underground Utilities
Amenities Available Clubhouse, Park, Pool, Spa/Hot Tub
Water Access Desc Public
Roof Type Asphalt
Porch Deck, Porch
Garage No
Private Pool No
Schools
Elementary Schools Smith, Hal, Smith, Hal
Middle Schools Harney Kathleen & Tim
High Schools Chaparral
Others
HOA Name Desert Inn Estates
HOA Fee Include Security,Water
Senior Community Yes
Tax ID 161-16-110-295
Acceptable Financing Cash, Conventional, FHA, VA Loan
Listing Terms Cash, Conventional, FHA, VA Loan
Financing FHA
SIMILAR HOMES FOR SALE
Check for similar Manufactured Homes at price around $235,000 in Las Vegas,NV

Active Under Contract
$189,900
3670 Isle Royale DR, Las Vegas, NV 89122
Listed by Brad Whiting of Real Broker LLC3 Beds 2 Baths 1,719 SqFt
Active
$249,900
2916 Gavilan LN, Las Vegas, NV 89122
Listed by Jill Amsel of Realty ONE Group, Inc3 Beds 2 Baths 1,248 SqFt
Active
$299,900
3231 Comitan LN, Las Vegas, NV 89122
Listed by Gwendolyn Lion of Love Las Vegas Realty3 Beds 2 Baths 1,618 SqFt
CONTACT


